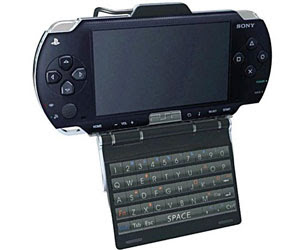Thursday 16 August 2007
Urban modelling via a multi-touch display wall
Wednesday 15 August 2007
Spellbinder project: mobile snaps revealing invisible art
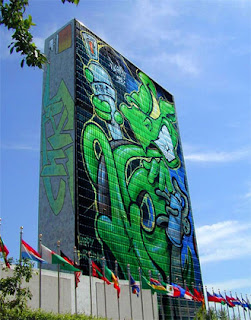
New version of 3D Studio Max out in October
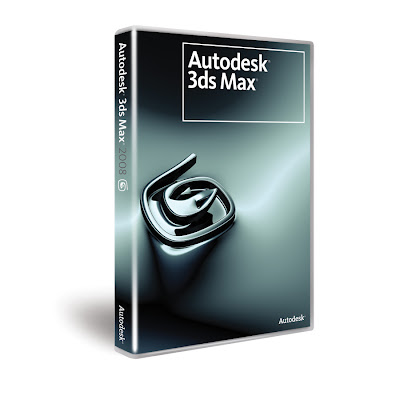
This powerful new toolset gives you immediate feedback on various render settings, enabling you to iterate rapidly. This means you can now quickly hone in on your desired look without waiting for a software render—erfect for over-the-shoulder client/boss feedback sessions and other iterative workflows. Based on the latest game engine technology, Review delivers interactive viewport previews of shadows (including self-shadowing and up to 64 lights simultaneously), the 3ds Max sun/sky system, and mental ray® Architectural and Design material settings.
Monday 13 August 2007
Dell Axim x51v and Windows Mobile 6
The video above (showing a Dell Axim x51v running Windows Mobile 6!) is the proof that user communities can sometimes overcome little issues such as devices getting obsolete by their manufacturer. It seems that a ROM is out there that allows the new version of the operating system to be loaded on the device. While I'd rather not post any links as to where one can find this ROM, it does reportedly provide Axim users with the capability of upgrade denied by Dell (albeit as a slighty more risque proposition, ROMs like this often tend to be incredibly buggy and are not really recommended). Moreover, it applies further pressure to the manufacturer to step up to the challenges of a still-existing customer base. Have I attemped the upgrade? No way, and I certainly won't as I am not convinced WM5 and WM6 differ greatly but also because I value my device way too much and will always wait for an official update from Dell...
Nintendo developing a new motion sensing portable device?
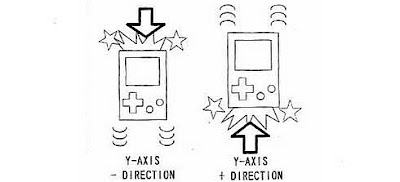 The housing of the system incorporates an XY-axis acceleration sensor to detect an acceleration in an X-axis and Y-axis direction and a Z-axis contact switch to detect an acceleration in a Z-axis direction. In diagrams (see pic above), the system has been represented by a Game Boy-esque figure, but it could well be that's just a temporary placeholder.
The housing of the system incorporates an XY-axis acceleration sensor to detect an acceleration in an X-axis and Y-axis direction and a Z-axis contact switch to detect an acceleration in a Z-axis direction. In diagrams (see pic above), the system has been represented by a Game Boy-esque figure, but it could well be that's just a temporary placeholder. While it should be noted that mobile devices with motion sensors are certainly nothing new, this has been more or less limited to cellphones so far and seeing that a device capable of displaying more complex 3D graphics extend to include it as a viable interaction way is very exciting indeed! Time will show what Nintendo will make of this of course as this is a long way from implementation yet. Still, the idea alone sends the imagination reeling when it comes to potential applications...
Monday 6 August 2007
Tutorial on creating a photorealistic 3D virtual city in under 5 minutes
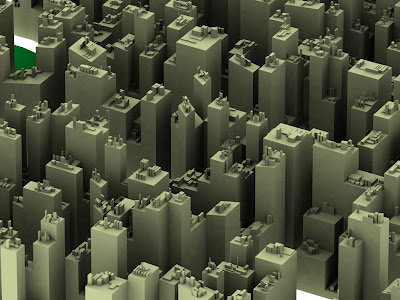 First of all, you will need a version of Autodesk's 3D Studio Max to follow this quick tutorial. Also, you will need a copy of the excellent Greeble plug-in, developed by Tom Hudson. This is a modifier plug-in useful for generating random detail for everything ranging from spaceship models, cityscapes to Death Stars (!), which can be downloaded from http://max.klanky.com/ (to install it simply copy and paste the Greeble .dlm file in the 3D Studio Max Plugins directory).
First of all, you will need a version of Autodesk's 3D Studio Max to follow this quick tutorial. Also, you will need a copy of the excellent Greeble plug-in, developed by Tom Hudson. This is a modifier plug-in useful for generating random detail for everything ranging from spaceship models, cityscapes to Death Stars (!), which can be downloaded from http://max.klanky.com/ (to install it simply copy and paste the Greeble .dlm file in the 3D Studio Max Plugins directory).Step 1: Create a plane in 3D Studio Max with say 25 Length and 25 Width. Make sure Edged Faces is on from the viewport options (very important!).
 Step 2: Apply an Edit Mesh modifier to the plane and then proceed to select every third or fourth row of polygons horizontally. Non-uniform scale these rows of polygons to 50%-60% of their size and then delete them. You have created horizontal streets in your random 3D city. Now repeat the process vertically in exactly the same way only this time it doesn't have to be in continuous rows. Remember we're trying to keep the appearance somewhat not-too-"blocky" looking and fairly randomized...
Step 2: Apply an Edit Mesh modifier to the plane and then proceed to select every third or fourth row of polygons horizontally. Non-uniform scale these rows of polygons to 50%-60% of their size and then delete them. You have created horizontal streets in your random 3D city. Now repeat the process vertically in exactly the same way only this time it doesn't have to be in continuous rows. Remember we're trying to keep the appearance somewhat not-too-"blocky" looking and fairly randomized... Step 3: Keeping this in mind move around some vertices here and there in the corners of all buildings to randomize the appearance of the cityscape further.
Step 4: Open up the Material Editor and in a new material slot create a Multi/Sub-Object material. Apply this to the cityscape plane. This is done in order to differentiate different parts of the cityscape. I usually use about 4-5 slots in this but let's keep it simple for this tutorial; use only two and name the 1st Base and the 2nd Garden. Assign a different sub-material to each; say a yellow-ish diffuse color for the Base and green for the Garden.
Step 5: Now under the Polygons selection of the Edit Mesh modifier, assign different material IDs to polygons accordingly. The easy way to do this is to select all polygons, assign them as ID1 (Base) and then select the few Garden polys you want and assign ID2 to them (you will see that the Garden ones turn green while all others remain yellow in color). Finally select ID1, all the Base polys that is.
 Step 6: Apply the Greeble plug-in! You probably have what is more or less a random 3D city by now. With a few minor tweakings you can get it even better but even the default settings should be good enough! I usually set Taper to 0, make sure I use all 5 Widgets available, with their Density set at 5 etc.
Step 6: Apply the Greeble plug-in! You probably have what is more or less a random 3D city by now. With a few minor tweakings you can get it even better but even the default settings should be good enough! I usually set Taper to 0, make sure I use all 5 Widgets available, with their Density set at 5 etc.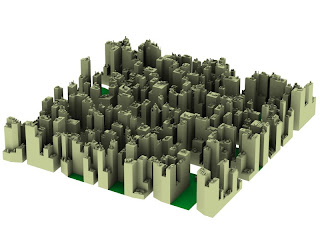 As you can see, it is fairly simple and time efficient to achieve results such as this for purely random visualisations. Obviously the shortcomings of this are obvious (for starters geographically it is difficult, nigh-on impossible to adapt this technique to a more realistic GIS-driven target) but this method (and the Greeble plug-in itself!) take some beating in the time/quality of result ratio for purely "beauty" renders. (Also do bear in mind that I've tried to keep this really really simple, there are many ways to build on and improve on the few steps described above, by no means is this definitive, feel free to experiment!).
As you can see, it is fairly simple and time efficient to achieve results such as this for purely random visualisations. Obviously the shortcomings of this are obvious (for starters geographically it is difficult, nigh-on impossible to adapt this technique to a more realistic GIS-driven target) but this method (and the Greeble plug-in itself!) take some beating in the time/quality of result ratio for purely "beauty" renders. (Also do bear in mind that I've tried to keep this really really simple, there are many ways to build on and improve on the few steps described above, by no means is this definitive, feel free to experiment!).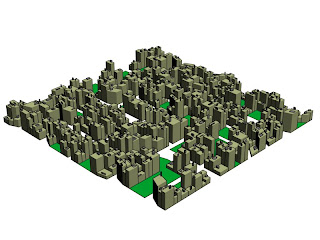 For a future tutorial I will concentrate on the production of expressively rendered (i.e. in a non-photorealistic manner) views of 3D urban models, check the pic above for a cartoon-shaded view of an urban model...
For a future tutorial I will concentrate on the production of expressively rendered (i.e. in a non-photorealistic manner) views of 3D urban models, check the pic above for a cartoon-shaded view of an urban model...
MaPZone, a very useful texturing editing tool
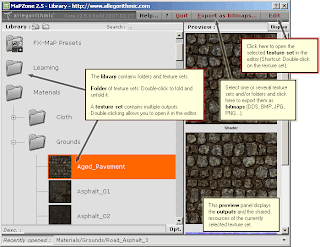
Saturday 4 August 2007
Google PhotoSketch, a method for image-based rapid photomodelling
 The talk can be viewed at the link below and while it clocks in at slightly less than an hour (!) it is well worth watching since it presents general city modelling issues as they stand today, an overview of the system proposed and also results from experiments in large-scale urban scenes. Finally, the results are designed to integrate with Google SketchUp and are thus particularly suited to creating buildings for display in Google Earth.
The talk can be viewed at the link below and while it clocks in at slightly less than an hour (!) it is well worth watching since it presents general city modelling issues as they stand today, an overview of the system proposed and also results from experiments in large-scale urban scenes. Finally, the results are designed to integrate with Google SketchUp and are thus particularly suited to creating buildings for display in Google Earth.
http://video.google.com/videoplay?docid=-4452669873579375047
Google SketchUp For Dummies book
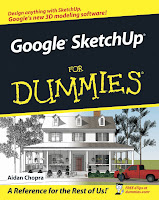 While the book itself is more than adequate on that, what is even more impressive is that the author has uploaded 62 tutorial vids to compliment the book release and all of these tutorials are entirely free and can be found on YouTube! A great move both in a marketing and also SketchUp-community sense and one that leads me to recommend this book even more! For more info on the book see http://www.sketchupfordummies.com/.
While the book itself is more than adequate on that, what is even more impressive is that the author has uploaded 62 tutorial vids to compliment the book release and all of these tutorials are entirely free and can be found on YouTube! A great move both in a marketing and also SketchUp-community sense and one that leads me to recommend this book even more! For more info on the book see http://www.sketchupfordummies.com/. The author's vid tutorial site on YouTube can be found at http://www.youtube.com/profile_videos?user=aidanchopra&p=r&page=1.
City GML, providing an open standard for 3D city models
These 3D models can only be used for visualization purposes but not, in most cases, for thematic queries, analytical tasks or spatial data mining. Another problem with these and other city 3D modeling efforts is lack of interoperability. Web-aligned open standard geometry models for computer graphics (e.g., X3D and geospatial technologies (Geography Markup Language 3 (GML3)) are available but still relatively new and not yet widely adopted. Though their common XML foundation provides the elements needed for convergence, this has not been addressed (not yet anyway). Moreover, in those cases where semantic and topological aspects are considered, there are no widely used standard application schemas, though such schemas are under development, drawing on a considerable body of previous data modeling work. Without a common definition of the basic entities, attributes and relations that can be shared over different applications, those who develop and own the models find it difficult to share and maintain them.
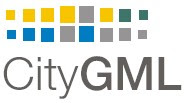
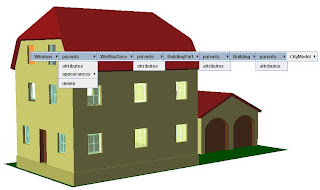
So, in short, some of City GML's features include:
- Geospatial information model for urban landscapes based on the ISO 191xx family
- GML3 representation of 3D Geometries, based on the ISO 19107 model
- Texture and material representation of object surfaces
- Taxonomies and aggregations
- Digital Terrain Models as a combination of (including nested) triangulated irregular networks (TINs), regular rasters, break and skeleton lines, mass points
- Sites (currently buildings; bridges and tunnels tbd. in the future)
- Vegetation (areas, volumes, and solitary objects with vegetation classification)
- Water bodies (volumes, surfaces)
- Transportation facilities (both graph structures and 3D surface data)
- City furniture
- Generic City objects and attributes
- User definable (recursive) grouping
- Multiscale model with 5 well-defined consecutive Levels of Detail (LOD):
a) LOD 0 : Regional, landscape
b) LOD 1 : City, region
c) LOD 2 : City districts, projects
d) LOD 3 : Architectural models (outside), landmarks
e) LOD 4 : Architectural models (interior)
- Multiple representations in different LODs simultaneously; generalization relations
- Optional topological connections between feature (sub)geometries
- Application Domain Extensions (ADE): specific "hooks" in the CityGML schema allow to define application specific extensions, for example for noise pollution simulation, or to augment CityGML by properties of the new National Building Information Model Standard (NBIMS) in the US
To provide (only some) names of bodies working on and supporting CityGML: municipalities of Berlin, Hamburg, Cologne, Düsseldorf, Recklinghausen, Leverkusen; British Ordnance Survey, State Mapping Agency of North-Rhine Westphalia; companies T-Mobile, Rheinmetall Defence Electronics, Snowflake, CPA Geo-Information, GIStec, 3D Geo; research institutions: Universities of Bonn, Potsdam, Dortmund, Applied Sciences Stuttgart; Research Centre Karlsruhe and Fraunhofer Institute for Graphics Research.
Friday 3 August 2007
Sony PSP SDK available discounted for UK universities
The PSP SDK which has been offered to students/researchers will come with the same ProDG programming tools and debugging tools used by professionals in studios worldwide. Students/researchers will be able to get support online through a cloned version of the professional development website, which will have a dedicated forum to cater for all questions. It's been speculated that the launch partners will probably be the University of Abertay Dundee, Sheffield Hallam and Hull, all of which have their own computer games programming courses.
